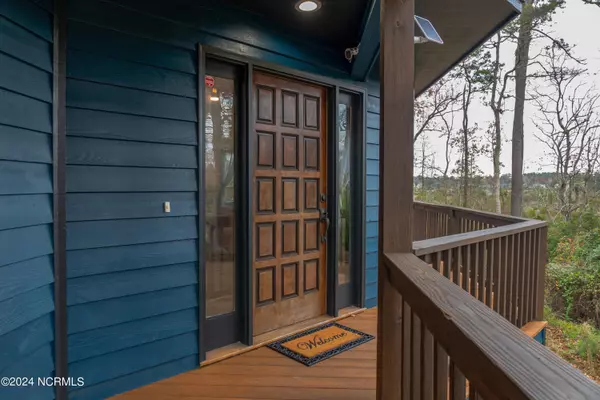
3 Beds
3 Baths
2,405 SqFt
3 Beds
3 Baths
2,405 SqFt
Key Details
Property Type Single Family Home
Sub Type Single Family Residence
Listing Status Active
Purchase Type For Sale
Square Footage 2,405 sqft
Price per Sqft $270
Subdivision West Haven Village
MLS Listing ID 100459094
Style Wood Frame
Bedrooms 3
Full Baths 2
Half Baths 1
HOA Y/N No
Originating Board North Carolina Regional MLS
Year Built 1988
Annual Tax Amount $1,393
Lot Size 1.050 Acres
Acres 1.05
Lot Dimensions 37x341x108x77x87x202 IRR
Property Description
Location
State NC
County Carteret
Community West Haven Village
Zoning Res
Direction Take Bridges Street Extension to Country Club Road and turn left on West Haven Blvd then turn right on Village Ct, home is in the cul-de-sac towards the left with sign in the yard.
Location Details Mainland
Rooms
Primary Bedroom Level Non Primary Living Area
Interior
Interior Features Kitchen Island, Master Downstairs, 9Ft+ Ceilings, Vaulted Ceiling(s), Ceiling Fan(s), Furnished
Heating Electric, Forced Air
Cooling Central Air
Laundry Inside
Exterior
Garage Paved
Waterfront No
Roof Type Shingle
Porch Open, Covered, Deck, Porch, Wrap Around
Building
Story 2
Entry Level Three Or More
Foundation Block
Sewer Septic On Site
Water Well
New Construction No
Schools
Elementary Schools Morehead City Elem
Middle Schools Morehead City
High Schools West Carteret
Others
Tax ID 636612767913000
Acceptable Financing Cash, Conventional, FHA, USDA Loan, VA Loan
Listing Terms Cash, Conventional, FHA, USDA Loan, VA Loan
Special Listing Condition None







