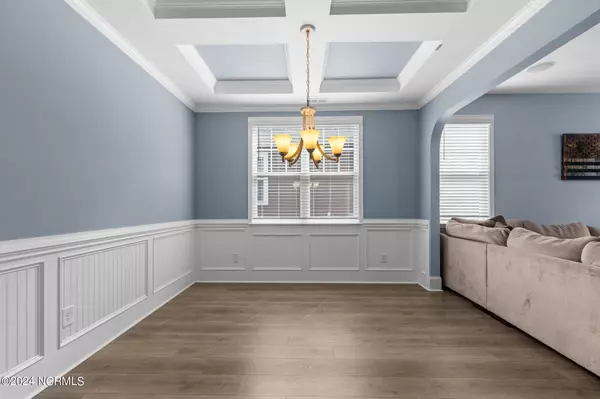
4 Beds
3 Baths
2,400 SqFt
4 Beds
3 Baths
2,400 SqFt
Key Details
Property Type Single Family Home
Sub Type Single Family Residence
Listing Status Active
Purchase Type For Sale
Square Footage 2,400 sqft
Price per Sqft $176
Subdivision Legacy Lakes
MLS Listing ID 100456240
Style Wood Frame
Bedrooms 4
Full Baths 2
Half Baths 1
HOA Fees $1,500
HOA Y/N Yes
Originating Board North Carolina Regional MLS
Year Built 2018
Lot Size 10,019 Sqft
Acres 0.23
Lot Dimensions 50.01x197.75x50.64x205.3
Property Description
The expansive owner's suite is a true sanctuary, boasting an oversize walk-in shower, and a generously sized walk-in closet, providing ample storage space.
Downstairs, you'll find a dedicated office space, perfect for remote work or studying in peace and privacy.
The third floor adds versatility with 543 square feet of unfinished space ready to be transformed into a playroom, home gym, or whatever suits your needs.
Located in the desirable Legacy Lakes Neighborhood, this home combines modern amenities with the tranquility of a well-established community. Don't miss out on this exceptional opportunity to make this house your new home. Schedule your showing today!
Location
State NC
County Moore
Community Legacy Lakes
Zoning R-20
Direction From US-15 S/US-501 S, Turn onto Legacy Lakes Way, Keep right to stay on Legacy Lakes Way, Turn right onto Kerr Lake Rd, Turn right onto Warren Lake Rd, Home will be on the right
Location Details Mainland
Rooms
Primary Bedroom Level Primary Living Area
Interior
Interior Features Kitchen Island, 9Ft+ Ceilings, Ceiling Fan(s), Walk-in Shower, Walk-In Closet(s)
Heating Electric, Heat Pump
Cooling Central Air
Flooring Carpet, Tile, Vinyl
Window Features Blinds
Exterior
Garage Concrete, Garage Door Opener
Garage Spaces 2.0
Waterfront No
Roof Type Composition
Porch Covered, Patio, Porch, Screened
Building
Lot Description On Golf Course
Story 3
Entry Level Three Or More
Foundation Slab
Sewer Municipal Sewer
Water Municipal Water
New Construction No
Schools
Elementary Schools Aberdeeen Elementary
Middle Schools Southern Middle
High Schools Pinecrest High
Others
Tax ID 20080597
Acceptable Financing Cash, Conventional, FHA, USDA Loan, VA Loan
Listing Terms Cash, Conventional, FHA, USDA Loan, VA Loan
Special Listing Condition None







