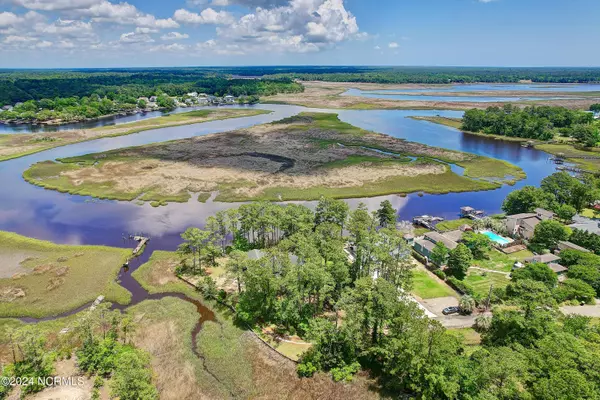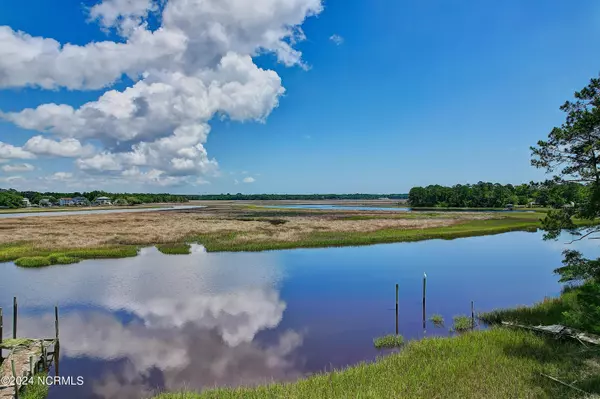
2 Beds
2 Baths
1,624 SqFt
2 Beds
2 Baths
1,624 SqFt
Key Details
Property Type Single Family Home
Sub Type Single Family Residence
Listing Status Active
Purchase Type For Sale
Square Footage 1,624 sqft
Price per Sqft $368
Subdivision Riverside
MLS Listing ID 100452535
Style Wood Frame
Bedrooms 2
Full Baths 2
HOA Fees $210
HOA Y/N Yes
Originating Board North Carolina Regional MLS
Year Built 1986
Annual Tax Amount $840
Lot Size 0.800 Acres
Acres 0.8
Lot Dimensions 126x240x178x203
Property Description
The expansive panoramic water views provide a relaxed and serene surrounding from the back porch of this home that sits high and dry with a rare basement underneath the home. The spacious living room is situated parallel to the back porch of the home creating an amazing space to enjoy the incredible water views inside and out. Enjoy the large back porch during the warmer weather and then cozy on up to the wood burning fireplace in the living room on those brisk winter evenings.
Open to the living area, yet with a dedicated space, you'll find a great size dining room creating a warm atmosphere for entertaining.
The kitchen is heart of the home with such an incredible amount of space and storage perfect for large gatherings that can spill over into the dining, living and back porch.
The front foyer greets you and guides you past one of the kitchen entry points to the hall where the living room is to the left and the bedrooms are to the right.
Although this is a two bedroom home the massive primary suite can easily be divided to fit another bedroom. It's just huge. The positioning and size of the hallway bathroom can easily be converted into a powder room and a true ensuite master bath as well. There is just so much space to work with. The 2nd bedroom has its own private bathroom with a walk in shower.
This property is truly one of a kind. We would love the opportunity to give you a tour and show you all the possibilities it offers. Schedule an exclusive tour today.
Location
State NC
County Brunswick
Community Riverside
Zoning VA
Direction Take HWY North 17 to Cumbee Road; Right onto Mt Pisgah; Left onto Stanley Road; Left onto Varnamtown Road; Left onto Riverside Road; Left Onto Wildcat Drive and follow Wildcat to the water where you'll find your future oasis.
Location Details Mainland
Rooms
Basement Exterior Entry
Primary Bedroom Level Primary Living Area
Interior
Interior Features Master Downstairs, Walk-in Shower, Walk-In Closet(s)
Heating Electric, Heat Pump
Cooling Central Air
Flooring Carpet, Vinyl
Laundry In Basement
Exterior
Garage Covered, Concrete, Unpaved
Pool None
Waterfront Yes
Waterfront Description Bulkhead,Deeded Waterfront
View River
Roof Type Shingle
Accessibility Accessible Entrance, Accessible Approach with Ramp
Porch Covered, Porch
Building
Lot Description Dead End, Corner Lot
Story 1
Entry Level One
Foundation See Remarks
Sewer Septic On Site
Water Well
New Construction No
Schools
Elementary Schools Virginia Williamson
Middle Schools Cedar Grove
High Schools West Brunswick
Others
Tax ID 217gb033
Acceptable Financing Cash, Conventional, FHA, USDA Loan, VA Loan
Listing Terms Cash, Conventional, FHA, USDA Loan, VA Loan
Special Listing Condition None







