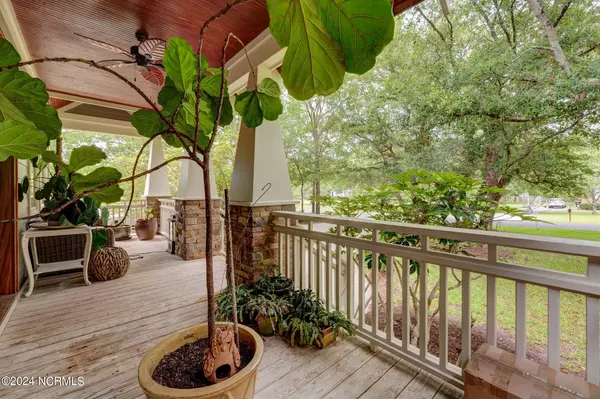
4 Beds
5 Baths
4,899 SqFt
4 Beds
5 Baths
4,899 SqFt
OPEN HOUSE
Fri Nov 22, 12:00pm - 2:00pm
Key Details
Property Type Single Family Home
Sub Type Single Family Residence
Listing Status Active
Purchase Type For Sale
Square Footage 4,899 sqft
Price per Sqft $255
Subdivision Inlet Park
MLS Listing ID 100451899
Style Wood Frame
Bedrooms 4
Full Baths 4
Half Baths 1
HOA Y/N No
Originating Board North Carolina Regional MLS
Year Built 2005
Annual Tax Amount $5,022
Lot Size 0.900 Acres
Acres 0.9
Lot Dimensions 150x200x150x200
Property Description
Throughout the home, you'll find extensive woodwork with attention to detail in almost every room. The ample living space creates wonderful entertaining areas with the privacy you desire. The main floor features a beautiful kitchen with new appliances, stunning Mahagony floors, a sunlit living room, and a primary bedroom with its own sunroom. The second floor houses two additional bedrooms, each with its own bathroom. New HVAC system installed less than 2 years ago in the in-law apartment space, a new fortified roof in 2022, and no HOA. This gorgeous property is waiting for you to call it home.
Location
State NC
County Pender
Community Inlet Park
Zoning RP
Direction North on Market Street (Hwy 17N), turn right at 2nd turn for Scotts Hill Loop Rd. Turn left on Sandbar Dr. Turn right on High Tide Dr.
Location Details Mainland
Rooms
Other Rooms Second Garage, Storage, Workshop
Basement Crawl Space
Primary Bedroom Level Primary Living Area
Interior
Interior Features Foyer, Workshop, Master Downstairs, 2nd Kitchen, Apt/Suite, Pantry
Heating Electric, Heat Pump
Cooling Central Air
Flooring Carpet, Tile, Wood
Fireplaces Type Gas Log
Fireplace Yes
Laundry Inside
Exterior
Garage Additional Parking, Concrete
Garage Spaces 4.0
Carport Spaces 1
Waterfront No
Roof Type Architectural Shingle
Porch Covered, Deck, Patio
Building
Story 2
Entry Level Two
Sewer Septic On Site
Water Well
New Construction No
Schools
Elementary Schools South Topsail
Middle Schools Topsail
High Schools Topsail
Others
Tax ID 3280-18-8262-0000
Acceptable Financing Cash, Conventional, FHA, VA Loan
Listing Terms Cash, Conventional, FHA, VA Loan
Special Listing Condition None







