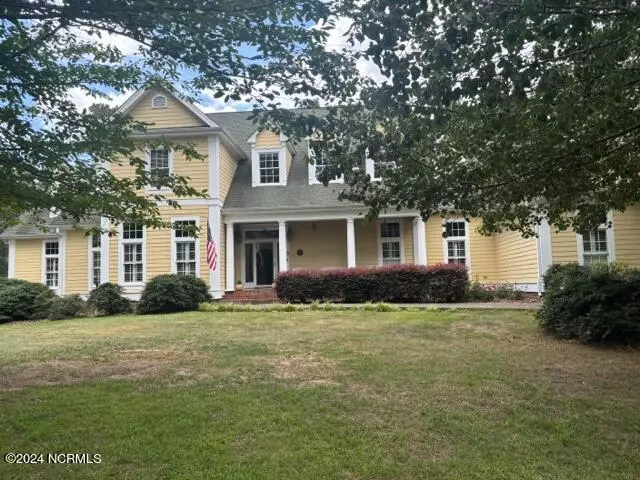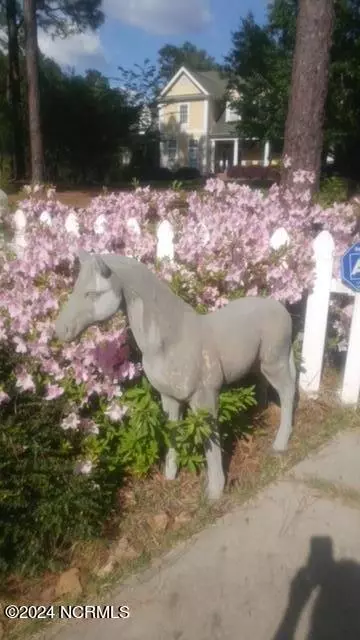6 Beds
7 Baths
7,207 SqFt
6 Beds
7 Baths
7,207 SqFt
Key Details
Property Type Single Family Home
Sub Type Single Family Residence
Listing Status Active
Purchase Type For Sale
Square Footage 7,207 sqft
Price per Sqft $235
Subdivision Weymouth Pines
MLS Listing ID 100451735
Style Wood Frame
Bedrooms 6
Full Baths 5
Half Baths 2
HOA Y/N No
Originating Board Hive MLS
Year Built 2002
Lot Size 1.460 Acres
Acres 1.46
Lot Dimensions 120.3 x46.99 x 378.2 x 370 x 242.85
Property Sub-Type Single Family Residence
Property Description
The custom kitchen with a walk-in pantry, to-of-the-line appliances - including a gas Viking range and a wine cooler - will be any cook's dream. 5 fireplaces with gas logs. 10 ft ceilings down and 9 ft ceilings up Double garage plus a bay for your golf cart. The beautiful pool is heated and ready for all seasons in a very private beautifully landscaped back yard with fire pit and fish pond.
Located at the end of a cul-de-sac on 1.46 acres. Prime location one mile from the Ft. Liberty Connecticut Avenue gate and across the street from Weymouth Woods State Park, with its miles of walking trails.
This is one you will need to see.
Location
State NC
County Moore
Community Weymouth Pines
Zoning RS-2
Direction From US 1 turn right on E Indiana Ave turn left on Fort Bragg Rd, right on McNeil Rd and left on Lazar Lane. House is at the end of the cul-de-sac
Location Details Mainland
Rooms
Basement Crawl Space, None
Primary Bedroom Level Primary Living Area
Interior
Interior Features Foyer, Solid Surface, Whirlpool, Bookcases, Kitchen Island, Master Downstairs, 9Ft+ Ceilings, Ceiling Fan(s), Pantry, Walk-in Shower, Walk-In Closet(s)
Heating Heat Pump, Electric
Cooling Central Air
Flooring Carpet, Marble, Tile, Wood
Fireplaces Type Gas Log
Fireplace Yes
Appliance See Remarks, Vent Hood, Stove/Oven - Gas, Refrigerator, Disposal, Dishwasher
Exterior
Exterior Feature Gas Grill
Parking Features Golf Cart Parking, Concrete, Garage Door Opener
Garage Spaces 2.0
Pool In Ground
Utilities Available Water Connected, Sewer Connected
Roof Type Architectural Shingle
Porch Patio, Porch, Screened
Building
Lot Description Cul-de-Sac Lot
Story 2
Entry Level Two
Structure Type Gas Grill
New Construction No
Schools
Elementary Schools Southern Pines Elementary
Middle Schools Southern Middle
High Schools Pinecrest High
Others
Tax ID 00051314
Acceptable Financing Cash, Conventional, VA Loan
Listing Terms Cash, Conventional, VA Loan
Special Listing Condition None







