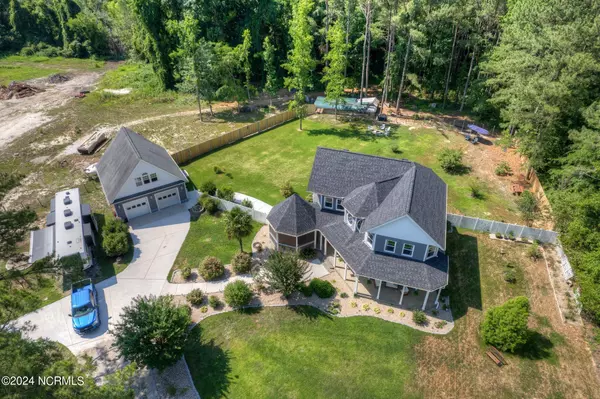
3 Beds
3 Baths
2,378 SqFt
3 Beds
3 Baths
2,378 SqFt
Key Details
Property Type Single Family Home
Sub Type Single Family Residence
Listing Status Active
Purchase Type For Sale
Square Footage 2,378 sqft
Price per Sqft $268
Subdivision Not In Subdivision
MLS Listing ID 100451622
Style Wood Frame
Bedrooms 3
Full Baths 2
Half Baths 1
HOA Y/N No
Originating Board North Carolina Regional MLS
Year Built 1996
Annual Tax Amount $2,453
Lot Size 6.140 Acres
Acres 6.14
Lot Dimensions unknown
Property Description
Victorian Home Featuring Decorative Gingerbread Vinyl Siding; Sitting on
6.14 Acres; New Roof - 2023; Upstairs Heat Pump- 2022 with UV Lights in Vents
Refinished Hardwood Floors
Cathedral Foyer with Juliet Balcony, and Staircase featuring Wrought Iron Spindles Features Throughout: Ceiling Fans, Recessed Lighting, Crown Molding, Natural Light, Shiplap Accents, Blinds Large Family Room with Electric Fireplace Kitchen: Eat In, Quartz Countertops, Tile Backsplash, New Appliances-2024, Pantry
Huge Primary Bedroom: Five Windows, Two Walk In Closets, Ensuite with Double Vanities, Soaker Tub, Tile Shower, Detached Garage: Extra Deep with side door leading to the backyard, wired, with large upstairs storage space
Laundry Room Upstairs
Front Porch with New Wood Columns Screened In Gazebo with Ceiling Fan Back Deck with Trek Flooring
Solar Fans in the Attic
Outside Features: Fire Pit, Fenced In Backyard, New Double Hung Windows with Warranty, Barn with Stalls, Drainage System, Beautiful Landscaping, Long/Private Driveway with White Fence Around Pasture
Washer, dryer, and refrigerator convey.
Location
State NC
County Nash
Community Not In Subdivision
Zoning R
Direction Traveling on US 64 BYP W towards Raleigh take exit 463 towards Red Oak, turn right onto N. Old Carriage Road, then turn left onto Reges Store Road, property will be on your left.
Location Details Mainland
Rooms
Other Rooms Barn(s), Gazebo
Basement Crawl Space, None
Primary Bedroom Level Non Primary Living Area
Interior
Interior Features Foyer, 9Ft+ Ceilings, Vaulted Ceiling(s), Ceiling Fan(s), Pantry, Walk-in Shower, Eat-in Kitchen, Walk-In Closet(s)
Heating Heat Pump, Fireplace Insert, Electric
Cooling Attic Fan, Central Air
Flooring Carpet, Tile, Wood
Window Features Blinds
Appliance Water Softener, Washer, Stove/Oven - Electric, Refrigerator, Microwave - Built-In, Dryer, Dishwasher, Cooktop - Electric
Laundry Hookup - Dryer, Washer Hookup, Inside
Exterior
Garage Detached, Gravel, Concrete
Garage Spaces 2.0
Waterfront No
Roof Type Shingle
Porch Covered, Deck, Porch, Screened
Building
Lot Description Horse Farm, Front Yard, Level, Farm, Pasture, Wooded
Story 2
Entry Level Two
Sewer Septic On Site
Water Well
New Construction No
Schools
Elementary Schools Nashville
Middle Schools Red Oak
High Schools Northern Nash
Others
Tax ID 3821-00-06-6742
Acceptable Financing Cash, Conventional, FHA, USDA Loan, VA Loan
Horse Property Hay Storage, Pasture
Listing Terms Cash, Conventional, FHA, USDA Loan, VA Loan
Special Listing Condition None







