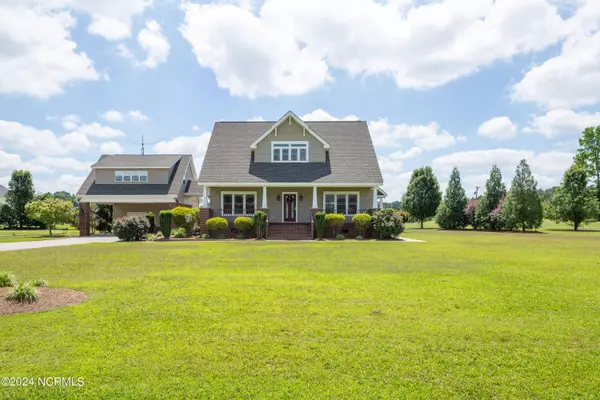
3 Beds
3 Baths
3,068 SqFt
3 Beds
3 Baths
3,068 SqFt
Key Details
Property Type Single Family Home
Sub Type Single Family Residence
Listing Status Active
Purchase Type For Sale
Square Footage 3,068 sqft
Price per Sqft $117
Subdivision Timberlake
MLS Listing ID 100449586
Style Wood Frame
Bedrooms 3
Full Baths 2
Half Baths 1
HOA Fees $1,500
HOA Y/N Yes
Originating Board North Carolina Regional MLS
Year Built 2005
Lot Size 0.890 Acres
Acres 0.89
Lot Dimensions irregular
Property Description
The oversized family room offers cozy gas logs and newly refinished floors throughout all living areas downstairs. First floor master features, double glass doors, ensuite bath with bidet. Spacious eat in kitchen with generous cabinetry, stainless appliances, solid surface countertops all opening to formal dining room. Upstairs, discover two additional well-appointed bedrooms and a home office. Bonus room over carport with separate entrance that can be customized to suit your lifestyle—ideal for a home office, media room, or a play area. Enjoy 23x25 covered porch overlooking the 14th tee box and course, ideal to entertain, barbeque or unwind and enjoy the tranquil views. Whether sipping on your morning coffee or watching the sunset, this porch is the perfect spot to savor the beauty of each day.
2 car caport, encapsulated crawl space, roof in 2018, newly finished wood floors, plantation shutters and so much more. Located near the back entrance of Timberlake Golf Course~ a gated community with golf, tennis, and a pool. Minutes to I40. Schedule your private showing today.
Location
State NC
County Sampson
Community Timberlake
Zoning R
Direction From Clinton-Hwy 403 to Timberlake or turn right on Old Warsaw, left on Timberlake Drive. Home is first on right
Location Details Mainland
Rooms
Basement Crawl Space, None
Primary Bedroom Level Primary Living Area
Interior
Interior Features Ceiling Fan(s), Eat-in Kitchen, Walk-In Closet(s)
Heating Electric, Forced Air
Cooling Central Air
Flooring Carpet
Fireplaces Type Gas Log
Fireplace Yes
Appliance Refrigerator, Microwave - Built-In
Exterior
Garage Attached
Carport Spaces 2
Pool None
Waterfront No
Roof Type Shingle
Porch Covered
Building
Story 2
Entry Level One and One Half
Sewer Septic On Site
Water Municipal Water
New Construction No
Schools
Elementary Schools Lc Kerr Elementary
Middle Schools Sampson
High Schools Clinton High
Others
Tax ID 12107952043
Acceptable Financing Cash, Conventional, FHA, USDA Loan, VA Loan
Listing Terms Cash, Conventional, FHA, USDA Loan, VA Loan
Special Listing Condition None







