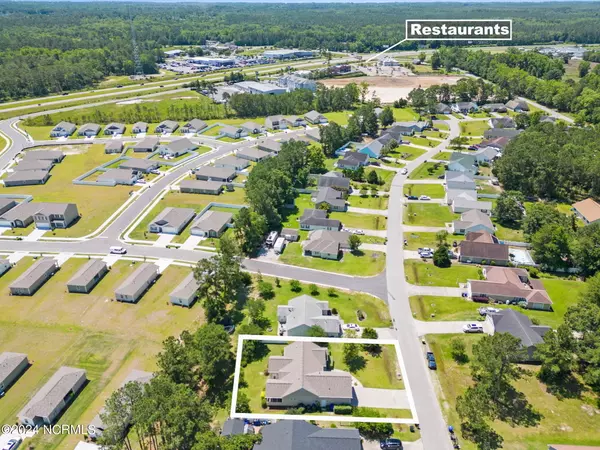
3 Beds
2 Baths
2,103 SqFt
3 Beds
2 Baths
2,103 SqFt
Key Details
Property Type Single Family Home
Sub Type Single Family Residence
Listing Status Active
Purchase Type For Sale
Square Footage 2,103 sqft
Price per Sqft $189
Subdivision Wildwood Village
MLS Listing ID 100447807
Style Wood Frame
Bedrooms 3
Full Baths 2
HOA Y/N No
Originating Board North Carolina Regional MLS
Year Built 2006
Annual Tax Amount $2,010
Lot Size 10,411 Sqft
Acres 0.24
Lot Dimensions Approx 84 x129 ( From GIS)
Property Description
Standout features include A new fortified roof with premium gutter guards installed in 2024, HVAC system, replaced in 2023 and dedicated electrical breaker(s) for a generator.
Inside, you'll find a welcoming main living area adorned with luxurious LVP flooring, modern light fixtures, and ceiling fans, creating a cozy yet stylish ambiance perfect for relaxation and entertainment. The spacious kitchen is a chef's delight, offering plenty of cabinetry for storage and featuring a propane gas cooktop/stove for cooking convenience and sophistication. The addition of a tankless hot water system ensures a continuous supply of hot water while maximizing energy efficiency.
The first-floor primary bedroom provides a tranquil retreat with its ensuite bathroom and large closet, ensuring privacy and comfort for its occupants. The split floor plan further enhances privacy by separating the primary bedroom from the secondary bedrooms. High ceilings and large windows flood the home with natural light, accentuating its open and airy feel.
Outside, the screened patio beckons you to unwind and soak in the coastal breeze, while the meticulously maintained landscaping and spacious yard offer endless possibilities for outdoor activities and gatherings with family and friends.
Don't miss out on the opportunity to make this dream home yours where you can Embrace the coastal charm and comfort.
Location
State NC
County Brunswick
Community Wildwood Village
Zoning SFR
Direction From Old Shallotte Rd ( US 17 intersection) Turn right onto Wildwood St NW 0.3 mi Turn right onto Cockatoo Dr NW 302 ft Turn left onto Wild Raven St NW - Destination will be on the right
Location Details Mainland
Rooms
Primary Bedroom Level Primary Living Area
Interior
Interior Features Foyer, Solid Surface, Generator Plug, Master Downstairs, 9Ft+ Ceilings, Vaulted Ceiling(s), Ceiling Fan(s), Walk-in Shower, Walk-In Closet(s)
Heating Electric, Forced Air, Heat Pump
Cooling Central Air
Flooring LVT/LVP, Carpet, Tile
Fireplaces Type None
Fireplace No
Window Features Blinds
Appliance Washer, Stove/Oven - Gas, Refrigerator, Microwave - Built-In, Ice Maker, Dryer, Disposal, Dishwasher
Laundry Inside
Exterior
Exterior Feature Shutters - Board/Hurricane
Garage Garage Door Opener, On Site
Garage Spaces 2.0
Waterfront No
Roof Type Shingle
Porch Covered, Patio, Screened
Building
Lot Description Level, Open Lot
Story 2
Entry Level One and One Half
Foundation Slab
Sewer Municipal Sewer
Water Municipal Water
Structure Type Shutters - Board/Hurricane
New Construction No
Schools
Elementary Schools Union
Middle Schools Shallotte
High Schools West Brunswick
Others
Tax ID 197jc002
Acceptable Financing Cash, Conventional, VA Loan
Listing Terms Cash, Conventional, VA Loan
Special Listing Condition None







