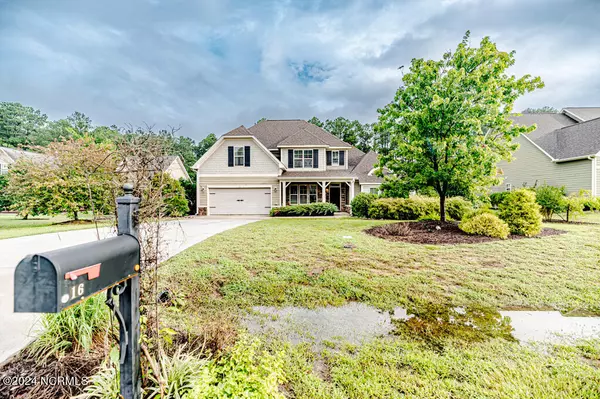$603,000
$619,500
2.7%For more information regarding the value of a property, please contact us for a free consultation.
4 Beds
3 Baths
3,220 SqFt
SOLD DATE : 11/06/2024
Key Details
Sold Price $603,000
Property Type Single Family Home
Sub Type Single Family Residence
Listing Status Sold
Purchase Type For Sale
Square Footage 3,220 sqft
Price per Sqft $187
Subdivision Arrowstone
MLS Listing ID 100460064
Sold Date 11/06/24
Style Wood Frame
Bedrooms 4
Full Baths 2
Half Baths 1
HOA Y/N No
Originating Board North Carolina Regional MLS
Year Built 2011
Annual Tax Amount $3,670
Lot Size 0.570 Acres
Acres 0.57
Lot Dimensions 100 x 254 x 100 x 247
Property Description
PRICE REDUCTION!!! Welcome to this beautiful four-bedroom, two and a half bath home located in the ever-popular neighborhood of Arrowstone in Whispering Pines. This residence boasts a generously sized primary bedroom located on the main floor as well as an ample walk-in closet to hold all of your attire!
With over 3200 square feet, the open-concept living space is perfect for entertaining and accommodating a growing family. The second floor is where you will find three additional bedrooms while the third floor offers a bonus room/flex space.
Kitchen appliances and HVAC were all upgraded a couple of years ago.
With the home being situated on over a half of an acre, you will discover a lush, private backyard with plenty of mature landscaping for added privacy. This backyard oasis is perfect for hosting summer barbecues, family gatherings or simply enjoying a peaceful evening under the stars. You will also enjoy a pergola as well as a shed for extra storage.
Schedule your showing and see everything this property and neighborhood have to offer!
Location
State NC
County Moore
Community Arrowstone
Zoning RS
Direction From the Pinehurst traffic circle, take the exit onto NC-2 E Turn left onto Airport Rd At the traffic circle, take the 2nd exit and stay on Airport Rd Turn left onto Hardee Ln Turn left onto Spearhead Dr Destination will be on the right
Location Details Mainland
Rooms
Other Rooms Pergola, Shed(s)
Basement None
Primary Bedroom Level Primary Living Area
Interior
Interior Features Kitchen Island, Master Downstairs, 9Ft+ Ceilings, Tray Ceiling(s), Ceiling Fan(s), Pantry, Walk-in Shower, Walk-In Closet(s)
Heating Electric, Heat Pump
Cooling Central Air
Flooring Carpet, Tile, Wood
Fireplaces Type Gas Log
Fireplace Yes
Window Features Blinds
Appliance Washer, Refrigerator, Microwave - Built-In, Dryer, Dishwasher, Cooktop - Electric
Laundry Inside
Exterior
Garage Concrete, Garage Door Opener, Paved
Garage Spaces 2.0
Pool None
Waterfront No
Waterfront Description None
Roof Type Composition
Porch Covered, Porch
Building
Lot Description Level, Open Lot
Story 3
Entry Level Three Or More
Foundation Slab
Sewer Septic On Site
Water Municipal Water
New Construction No
Schools
Elementary Schools Mcdeeds Creek Elementary
Middle Schools New Century Middle
High Schools Union Pines High
Others
Tax ID 20070345
Acceptable Financing Cash, Conventional, FHA, VA Loan
Listing Terms Cash, Conventional, FHA, VA Loan
Special Listing Condition None
Read Less Info
Want to know what your home might be worth? Contact us for a FREE valuation!

Our team is ready to help you sell your home for the highest possible price ASAP







