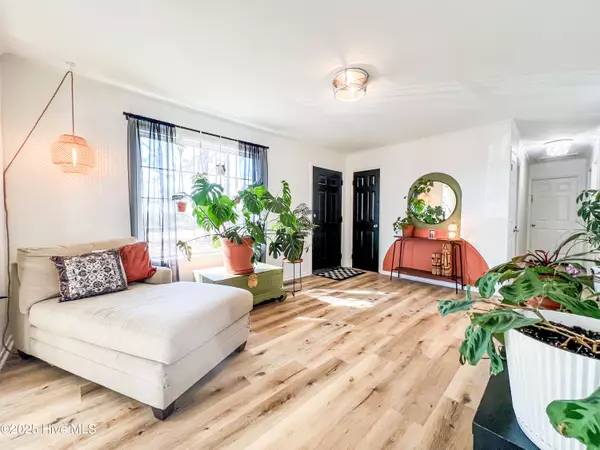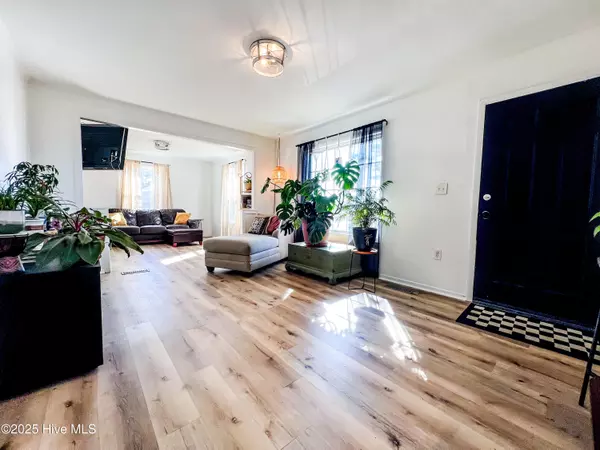3 Beds
2 Baths
1,352 SqFt
3 Beds
2 Baths
1,352 SqFt
Key Details
Property Type Single Family Home
Sub Type Single Family Residence
Listing Status Active
Purchase Type For Sale
Square Footage 1,352 sqft
Price per Sqft $240
Subdivision Not In Subdivision
MLS Listing ID 100491226
Bedrooms 3
Full Baths 1
Half Baths 1
HOA Y/N No
Originating Board Hive MLS
Year Built 1971
Lot Size 1.000 Acres
Acres 1.0
Lot Dimensions 100x435.6
Property Sub-Type Single Family Residence
Property Description
Welcome home to this beautifully updated 3-bedroom, 1.5-bath brick ranch, perfectly blending classic charm with modern convenience. Nestled on a spacious 1-acre lot with a fully fenced yard, this home offers privacy and plenty of room to roam.
Step inside to discover a stylish, renovated kitchen featuring a large island, perfect for gathering with family and friends. Modern finishes and updated appliances make meal prep a breeze. The home's thoughtful updates ensure comfort while maintaining its warm, inviting character.
Located just minutes from Rocky Point's town center, you'll have easy access to gas stations, dining, grocery stores, and even a sweet treat from the local ice cream shop. Need to get around? Convenient access to Highway 210 and I-40 makes commuting a breeze, whether you're heading to Topsail Beach for a coastal escape or spending the day at Wrightsville Beach. Looking for a charming small-town feel? Burgaw, just 20 minutes northwest, offers restaurants, shopping, and a scenic 2.2-mile walking trail, with a new splash pad coming soon!
With a quiet setting despite its proximity to main roads, this home offers the best of both worlds—peaceful living with easy access to everything you need. Schedule your showing today—your perfect home is waiting!
Location
State NC
County Pender
Community Not In Subdivision
Zoning R-20
Direction From Wilmington, drive N I-40, exit 408, take Right on NC-210, take Left on Shawy HWY, property on Right. Coming from st Hampstead, Turn onto NC-210, slight Right onto NC-210, turn Right onto Shaw HWY, property is on Right.
Location Details Mainland
Rooms
Other Rooms Shed(s)
Primary Bedroom Level Primary Living Area
Interior
Interior Features Kitchen Island, Pantry
Heating Heat Pump, Electric, Forced Air
Flooring LVT/LVP
Fireplaces Type None
Fireplace No
Appliance Stove/Oven - Electric, Refrigerator, Microwave - Built-In, Dryer, Dishwasher
Exterior
Parking Features Concrete
Roof Type Shingle
Porch Deck
Building
Story 1
Entry Level One
Foundation Brick/Mortar
Sewer Septic On Site
Water Well
New Construction No
Schools
Elementary Schools Rocky Point
Middle Schools Cape Fear
High Schools Heide Trask
Others
Tax ID 3256-23-7698-0000
Acceptable Financing Conventional, FHA, USDA Loan, VA Loan
Listing Terms Conventional, FHA, USDA Loan, VA Loan







