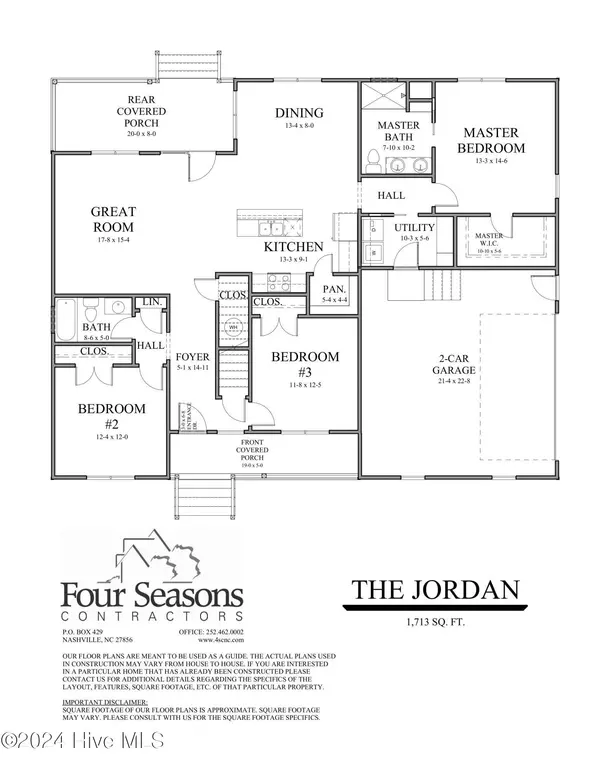
3 Beds
2 Baths
1,713 SqFt
3 Beds
2 Baths
1,713 SqFt
Key Details
Property Type Single Family Home
Sub Type Single Family Residence
Listing Status Active
Purchase Type For Sale
Square Footage 1,713 sqft
Price per Sqft $233
Subdivision Pinewoods Farm
MLS Listing ID 100476812
Style Wood Frame
Bedrooms 3
Full Baths 2
HOA Y/N Yes
Originating Board North Carolina Regional MLS
Lot Size 0.700 Acres
Acres 0.7
Lot Dimensions 0.70
Property Description
This 3-bedroom, 2-bath masterpiece showcases custom-crafted features throughout. The open kitchen is a chef's dream, boasting quartz countertops, a large island, a walk-in pantry, tile backsplash, under-cabinet lighting, and a generously sized dining area for hosting family and friends. The luxury vinyl plank flooring adds a modern touch to the main living spaces.
Relax in the private master suite with its luxurious walk-in tile shower and spacious walk-in closet. Functional elegance continues with a mudroom drop zone, ideal for organizing daily essentials, and permanent stairs to floored storage, offering potential for future living space.
Unwind on the screened back porch, overlooking serene wooded views, and enjoy the convenience of a 2-car garage. This home is your perfect retreat from the city hustle—don't miss it!
Home can be customized depending on phase of construction and date of contract.
Location
State NC
County Nash
Community Pinewoods Farm
Zoning Residential
Direction From Raleigh: Take 64E to NC581 S exit. Turn right on NC 581 S. Turn right on W. Old Spring Hope Rd. Take a right on Green Rd. & then Right on Twin Pines Rd. From Rocky Mount: Take 64W to NC 581 exit 450. Turn Left on NC581 S. Turn right on W Old Spring Hope Rd. Turn right on Green Rd. & then Right on Twin Pines Rd.
Location Details Mainland
Rooms
Basement Crawl Space
Primary Bedroom Level Primary Living Area
Interior
Interior Features Foyer, Mud Room, Kitchen Island, Master Downstairs, 9Ft+ Ceilings, Ceiling Fan(s), Pantry, Walk-in Shower, Eat-in Kitchen, Walk-In Closet(s)
Heating Electric, Heat Pump
Cooling Central Air
Flooring LVT/LVP, Carpet, Tile
Fireplaces Type None
Fireplace No
Appliance Vent Hood, Stove/Oven - Electric, Self Cleaning Oven, Microwave - Built-In, Dishwasher
Laundry Hookup - Dryer, Washer Hookup, Inside
Exterior
Garage Attached, Concrete, Garage Door Opener
Garage Spaces 2.0
Waterfront No
Roof Type Architectural Shingle
Porch Covered, Deck, Porch, Screened
Building
Story 1
Entry Level One
Foundation Brick/Mortar
Sewer Septic On Site
Water Well
New Construction Yes
Schools
Elementary Schools Spring Hope
Middle Schools Southern Nash
High Schools Southern Nash
Others
Tax ID 276900037018
Acceptable Financing Cash, Conventional, FHA, USDA Loan, VA Loan
Listing Terms Cash, Conventional, FHA, USDA Loan, VA Loan
Special Listing Condition None




