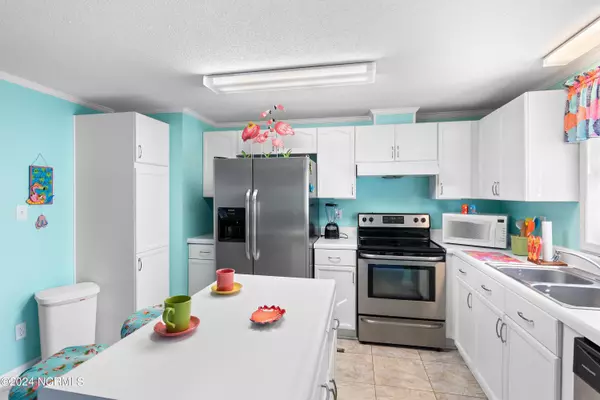
3 Beds
2 Baths
1,442 SqFt
3 Beds
2 Baths
1,442 SqFt
Key Details
Property Type Single Family Home
Sub Type Single Family Residence
Listing Status Active
Purchase Type For Sale
Square Footage 1,442 sqft
Price per Sqft $426
Subdivision Not In Subdivision
MLS Listing ID 100471726
Style Wood Frame
Bedrooms 3
Full Baths 2
HOA Y/N No
Originating Board North Carolina Regional MLS
Year Built 1995
Annual Tax Amount $2,396
Lot Size 5,184 Sqft
Acres 0.12
Lot Dimensions 99 X 57 X 83 X 59
Property Description
With three bedrooms and two full bathrooms, it creates a warm and inviting atmosphere perfect spot to kick back and relax.
The master bedroom, a spacious 14 by 13 feet, boasts an en-suite bathroom that's like your own personal spa, featuring a garden tub, a separate shower, and double vanities—talk about luxury!
The second bedroom, equally cozy, features large windows that allow natural light to flood the space, creating a bright and cheerful environment.
The third bedroom? It's a versatile gem, perfect as a guest room, office, or your very own art studio! The second bathroom features a skylight that lets in an abundance of natural light.
The open-concept living area flows right into the kitchen, where stainless steel appliances and stylish Luxury Vinyl Tile flooring create a modern twist. With plenty of cabinets, including a pantry, you'll have all the space you need for your culinary masterpieces.
Gather the family in the dining room, and then step out onto the spacious back deck for coffee in the morning or some evening star-gazing, all while surrounded by lush greenery that enhances the serene vibe.
Just 4 minute bike ride to the heart of the Carolina Beach boardwalk, or a 13 minute drive to the NC Aquarium at Fort Fisher.
Location
State NC
County New Hanover
Community Not In Subdivision
Zoning R-1
Direction 421 S over Snows Cut Bridge Right on Dow, Left Spartanburg Ave, Right on S Sixth St. home on the left.
Location Details Island
Rooms
Basement Crawl Space
Primary Bedroom Level Primary Living Area
Interior
Interior Features Kitchen Island, Master Downstairs, 9Ft+ Ceilings, Ceiling Fan(s), Pantry, Skylights, Walk-in Shower
Heating Electric, Forced Air
Cooling Central Air
Flooring LVT/LVP, Carpet
Fireplaces Type None
Fireplace No
Window Features Blinds
Exterior
Garage On Site
Waterfront No
Roof Type Shingle
Porch Patio
Building
Lot Description Corner Lot
Story 1
Entry Level One
Foundation Brick/Mortar
Sewer Municipal Sewer
Water Municipal Water
New Construction No
Schools
Elementary Schools Carolina Beach
Middle Schools Murray
High Schools Ashley
Others
Tax ID R09009-015-003-000
Acceptable Financing Cash, Conventional, FHA, Lease Purchase, VA Loan
Listing Terms Cash, Conventional, FHA, Lease Purchase, VA Loan
Special Listing Condition None







